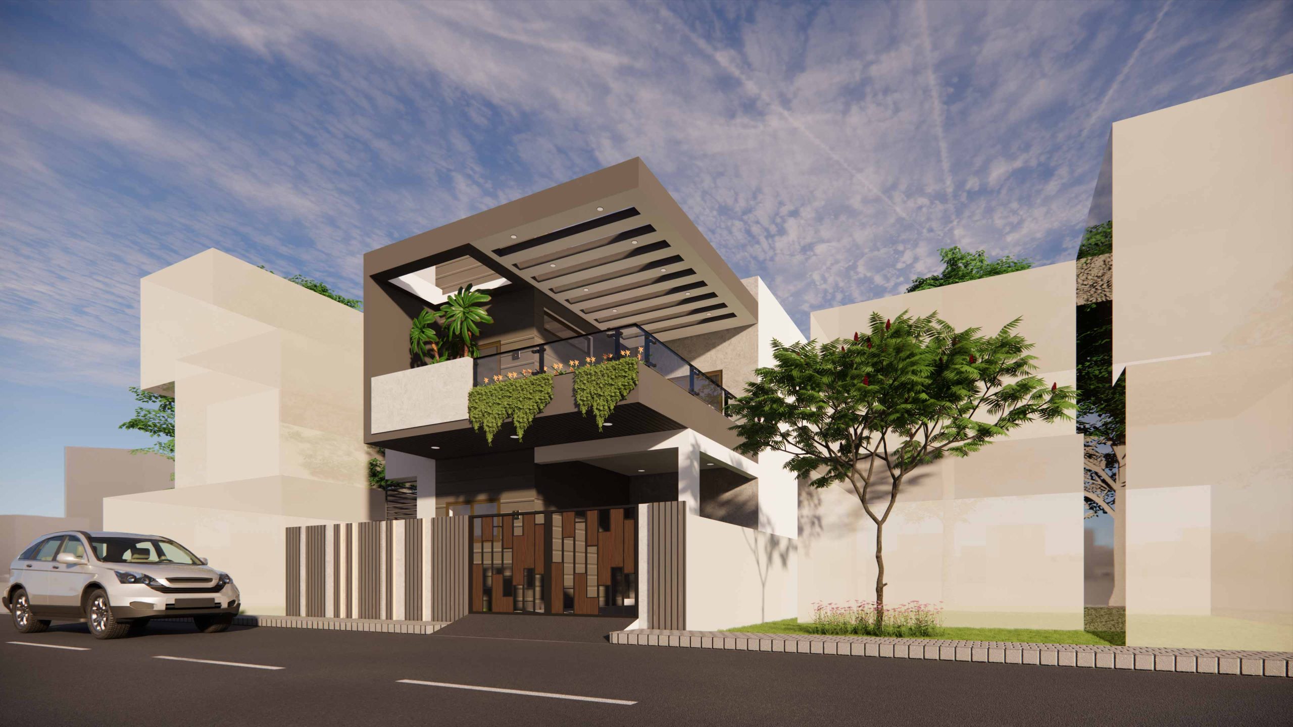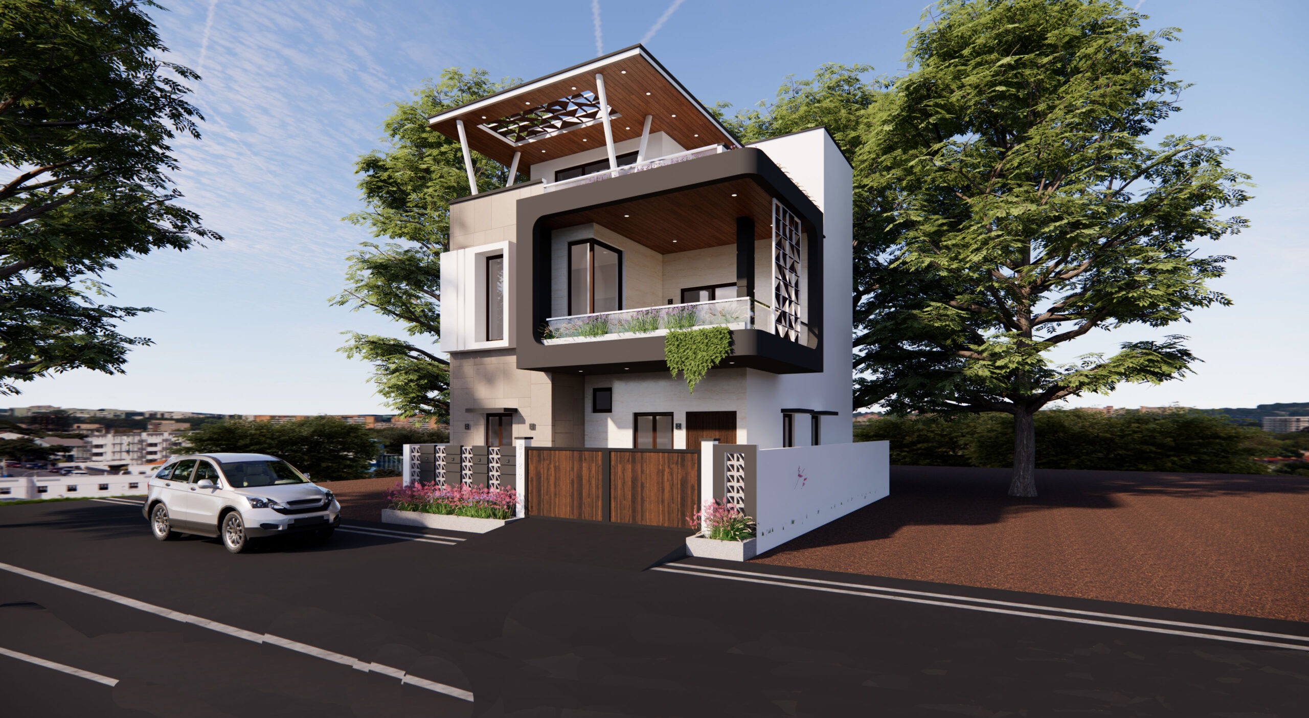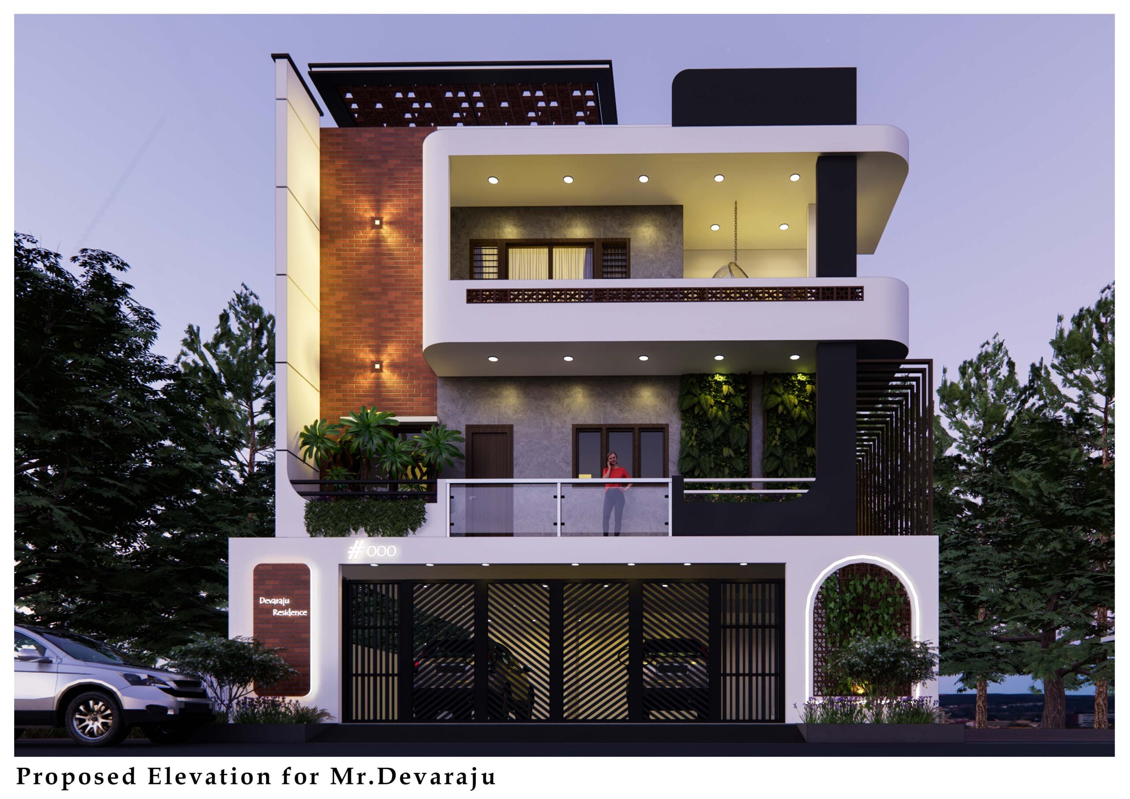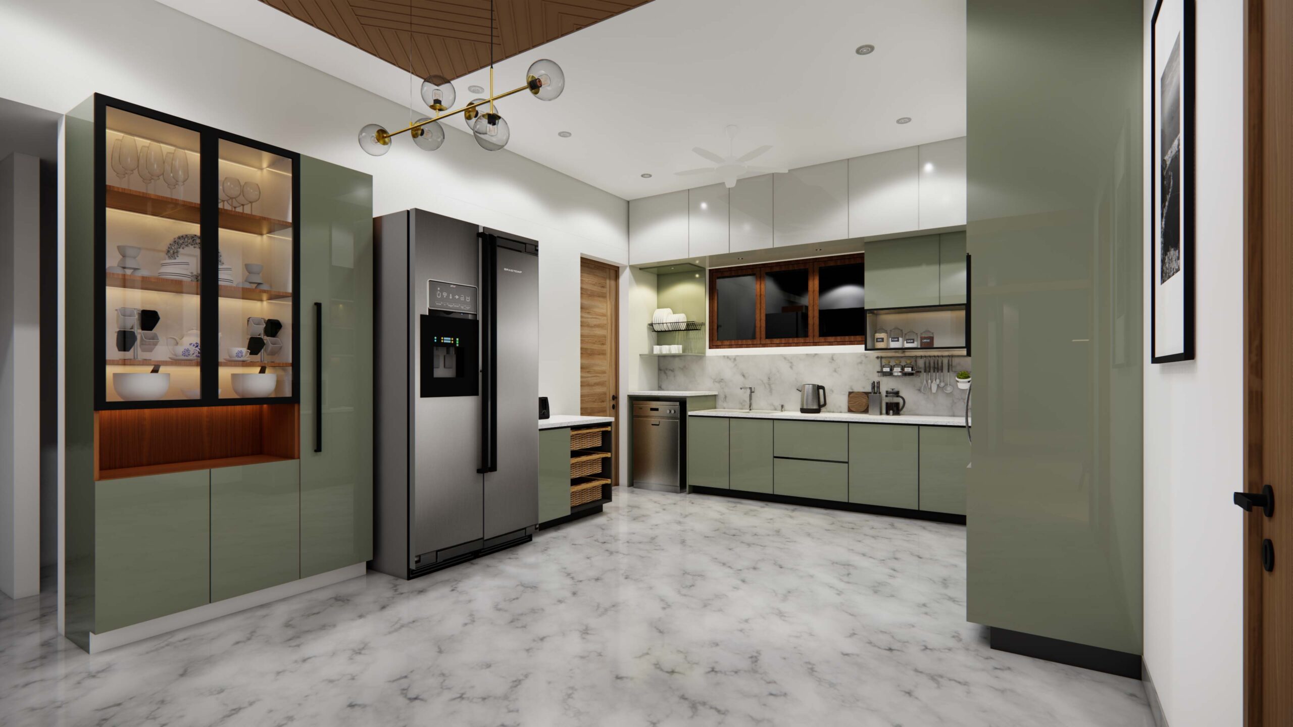Packages
-
PackagesPackages
-
Level I PackageLevel I Package
-
Level II PackageLevel II Package
-
Level III PackageLevel III Package
-
Level IV PackageLevel IV Package
LEVEL IV PACKAGE (RS 2600 PER SQFT)
ARCHITECTURAL
- Expert guidance: Receive personalized attention from our team of architects, engineers and designers to ensure your vision is brought to life.
- Enjoy a 2D floor plan and 3D elevation specifically created to meet your unique requirements and aesthetic preferences.
- All plans are vaastu compliant – unless told otherwise.
- 3D external view – front view only.
- All working drawings required for smooth and hassle free execution at site.
- Isometric view – Duplex home/Own home only.
STRUCTURAL
- Soil test report – from a certified geotech laboratory.
- Structural design as per IS code.
- GFC drawings
- Design Analysis report
- Overlapped Structural, Architectural & Electrical drawings
MEP
- Electrical design with consideration of home automation design.
- Plumbing Water line Layout.
- Plumbing Drainage line Layout.
- Detailed HVAC design.
GOVERNMENT APPROVALS
- Rely on our support in obtaining all necessary approvals and permits for your construction project.
CIVIL WORK
- Floor to floor height – 11’6” (including slab) If each floor BUA is more than 1950 sq ft
- Floor to floor height – 10’6” (including slab) If each floor area is less than 1950 sq ft
- The use of superior 500 TMT Bars steel from any brand of your choosing within the allotted base tariff, ensuring durability and stability.
- The addition of premium Grade 53 cement from any brand of your choice as part of the base price, extending the life of your building.
- OPC for Construction and PPC for plastering
- Concrete (Grade M20)
- Using high-quality 20mm and 40mm aggregates.
- External walls will be built with 8" blocks and in places where offset to be avoided; 4” for internal solid block walls. (APCO/Equivalent) - If each floor BUA is more than 1950sq ft
- External walls will be built with 6" blocks and in places where offset to be avoided; 4” for internal solid block walls. (APCO/Equivalent) - If each floor BUA is less than 1950 sq ft
- Chicken mesh will be used to reinforce the column and beam joints.
- The use of waterproofing materials from reputable companies, like Dr.Fixit or FOSROC, to safeguard your building from water damage.
- Crystalline waterproofing, cinder filling in sunken toilets. The terrace will have a roof guard that will keep out heat and water, extending the life and usefulness of the area.
- An Under Ground (UG) sump with a 15,000L capacity will be constructed using RCC and waterproofed and plastered.
- Chappe used for slab shuttering.
- Concrete loft up to 100sq ft is included if required.
- Ledge wall is included for wall mount fixtures.
- Internal staircase – Folded plate ; External staircase - Waist slab staircase
TILING
- Kitchen - Vitrified Tiles – Flooring, Dado Tiles –up to 2’ height from counter top, Counter top – Granite/Quartz
- Living Room, Dining, Common area – Italian Marble/Premium Finished full body Vitrified tiles
- Bedrooms –Marble finish vitrified tiles
- External staircase – Granite ; Internal staircase – Granite/Marble
- Balcony, Sit-out, Passage Areas – Anti-skid tiles
- Toilet - Floor tiles – anti-skid, Dado Tiles – Full height, Counter top – Granite.
- Parking Area – Parking tiles.
- Pooja room - Floor tiles – Vitrified Tiles, Dado Tiles – Full Height, Pooja slab – Granite
- Entry porch granite – upto 120 sqft only
PAINTING
- Internal wall & ceiling – 2 coat wall putty + primer coat + Royal paint
- External walls – 1 primer coat + 2 coat external Apex Ultima weather proof paint
- Brand – Asian/Berger/Dulux
ELECTRICAL
- The light and power points will be installed as per the electrical drawing. Conduits – Good quality, hidden in slabs and walls.
- Geyser points will be installed in all toilets.
- Fire retardant copper wire – Havells External electrification is included
- Provision for home automation or digital switches is included.
- An electric car charging point is provided in the parking.
- The switchboards and switches will be of ABB or Legrand make.
- The DB and MCB will be of ABB/Schneider/Legrand make.
- Standard points required for external areas will be included.
- AC – 1 per floor ( one room only)
- The electrical points will be installed as per the finalized elevation.
PLUMBING
- Rainwater harvesting will be done through a pit provided for ground recharge.
- Provision for solar and geysers has been included.
- A basic PVC overhead tank of Ganga or equivalent make with a capacity of 3000L will be installed.
- The water supply system will have both internal and external connections for water inlet from the corporation.
- The external sewage system will include inspection chambers and an outlet to the site boundary.
- Class B CPVC pipes of Ashirwad/Astral make will be used.
FIXTURES
- Kitchen sink & Accessories: Stainless steel/Granite/Carysil
- CP & Sanitary fixtures - Wash Basin, WC, Taps and other accessories like bottle trap, gratings etc. – Hindware/Jaguar
- Glass cubical for 1 bathroom is included (if BUA is above 3200 sq ft)
DOORS
- Main, Pooja Door – Teak Wood frame & shutter including hardware.
- Internal Door – Sal wood frame & flush shutter including hardware.
- Toilet Door - Sal wood frame & WPC shutter including hardware.
- Door Hardware – Ozone/Europa/Dorma make
- Door Hinges – SS hinges
- Door & Door Frame cost – Inclusive of planing, rebate, transportation etc.
- All Doors frames shutters are polished with PU spray.
WINDOWS
- Wooden windows – Sal wood Frame (5”x3”) & Honne Shutter (1.5” thickness) with clear glass and grill rods.
- OR
- UPVC windows with MS grill including hardware
FABRICATION
- Main Gate: As per the selection.
- External staircase & balcony railing: SS Railing as per selection.
- Internal staircase railing: SS Railing with glass as per selection.
- Utility grill – Up to 100sq ft – Only 1 floor
COMPOUND WALL
- Compound wall – Solid block walls of 4” thickness to suit the elevation.
- Excavation, Foundation, PCC, Size Stone Masonry with DPC course above SSM upto 1’6” from Plinth beam bottom.
- Height of Compound wall– 5 Feet above Plinth level.
- The surface of the wall will be plastered and painted to give it a finished look
ELEVATION
- A 3D elevation is a three-dimensional representation of a building or structure's exterior design, which can help clients visualize and choose the design for their project.
- The 3D elevation is typically used as a starting point for further design and customization.
- The client can use this visualization to make informed decisions about the design, such as selecting materials, colors, and adding or modifying architectural elements.
- Elevation budget: 2% of the Elevational area
EXCLUSION & INCIDENTALS
- The client is responsible for paying the government fees directly to the liaison bodies and for obtaining plan sanction from the local Panchayat (local government).
- The client is also required to provide electricity and water to the construction site as needed, at no cost to the builder.
- A specific area for constructing a labor and material shed must be provided by the client within 50 feet of the construction site.
- It is also specified that any road cutting charges for connecting electricity and sewage lines are not included in the construction cost and will be the responsibility of the client.
- Interior designing and Execution will be extra – Rs 500/- Per sq ft
GUARANTEE & WARRANTY
- The guarantees and warranties are provided on a stamp paper.
- A 1-year construction guarantee typically means that the builder will repair any defects in workmanship or materials for a period of one year after the completion of the construction.
- A 10-year waterproofing warranty, on the other hand, indicates that the builder will repair any issues related to waterproofing for a period of ten years after the completion of the construction.
BASE RATES

Levelplay Constructions is a leader in the home solutions industry, offering an unparalleled level of personalized home construction services.
Contact Us
- #43, 10th cross, 6th main,Mahalakshmi Layout, Bangalore - 560086
- 7411554957
- Contact@levelplayconstructions.com





